Facility Rentals
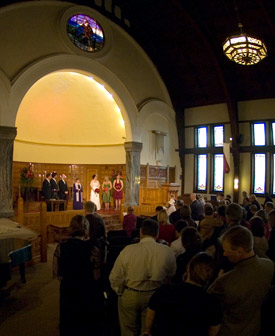
Our church facilities can be rented for weddings and other special events.
First Unitarian Church of Oakland has rooms of various sizes and configurations available for rent by organizations and private individuals. Our historic building is a warm, inviting place to hold meetings, conferences, trainings, banquets, weddings, parties, and other events, and is fully wheelchair accessible.
Rental Availability
The church rents rooms to outside groups on a space available basis. So, if you or your organization are looking for space for a meeting, conference or an event — consider First Unitarian.
Contact the church Administrator to determine if space is available when you need it. Call (510) 893-6129, or email rentals@uuoakland.org Please allow 24 to 48 hours for a reply. The Administrator’s hours are Monday to Friday 9:00 to 4:00.
View Facility Rentals CalendarLocation
First Unitarian Church of Oakland is conveniently located at 685 14th Street in downtown Oakland, immediately adjacent to Preservation Park and easily accessible by major freeways as well as by public transportation. Safe and secure parking is available at the City Center West Garage located 3 blocks from the church, on Martin Luther King Jr. Way and 12th Street.
A Bit of History
The church was designed by Oakland City Architect Walter J. Matthews and opened in 1891. With the exception of the stained glass windows, only materials from California were used in the construction of the Sanctuary, most notably, the dramatic redwood trusses supporting the roof. From its founding, First Unitarian has taken an active role in extending community relations. As such, we’ve welcomed a wide array of organizations who have shared our building and so extended the embrace of our ministry.
Room Descriptions
Hamilton Hall
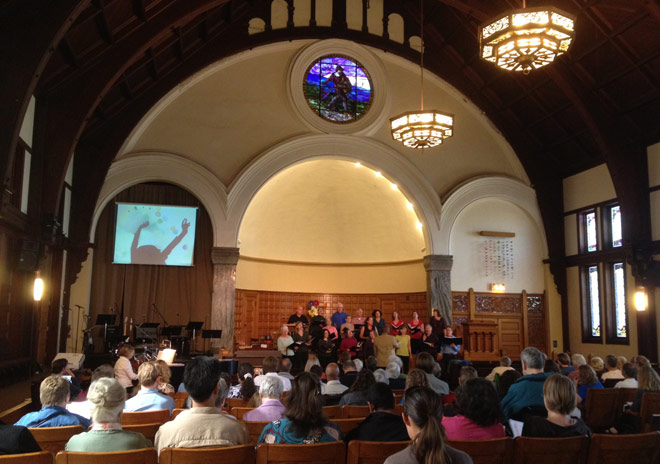
Our sanctuary, Hamilton Hall, with a seating capacity of over 400, is ideal for wedding rentals in Oakland, large meetings, and concerts. Its carpeted floor, high vaulted ceiling, unique and aesthetic stained-glass windows add an aura of warmth to any event. The main floor is equipped with both fixed and movable seating and can be customized for your event. It also features a balcony offering additional seating. A Steinway concert grand piano is also available for an additional charge. The Narthex at the rear of the hall is used as a break or reception area, while the raised chancel at the forefront is ideal as a stage or other presentation uses. The room is equipped with a sound system that will accommodate any sound reinforcement need. Various lighting options are also available.
Wendte Hall
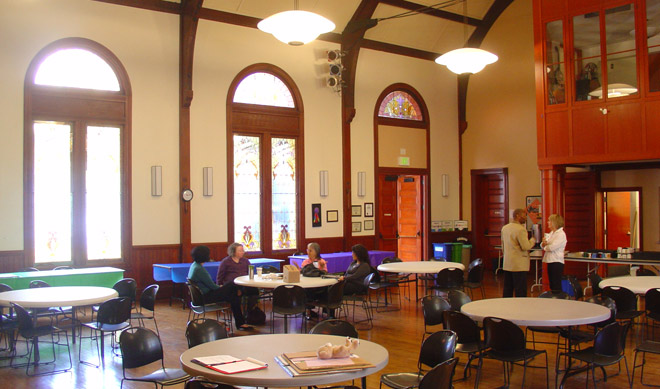
Our social hall, Wendte Hall, can be used for meetings, receptions, or banquets of up to 250 people (depending on configuration). With its fine hardwood flooring, it is also ideal for dances. Like Hamilton Hall, the room has a high, vaulted ceiling and is surrounded by stained glass windows on three sides. A variety of lighting options allow the ambiance to be tuned to the desired mood for the event. The room is equipped with a 16-channel sound system which will accommodate any sound-reinforcement situation; speakers placed in overhead light fixtures ensure even sound distribution throughout the room. For use in live-music applications, the room also contains a grand piano. The rear of the hall opens onto a patio which can be used as a break area or break-out area during clement weather. To facilitate serving for banquets and other events serving food, the hall is connected to a commercial grade kitchen, with close-able pass-through. For business events, the room is equipped with a pull-down screen for A/V presentations.
The Starr King Room
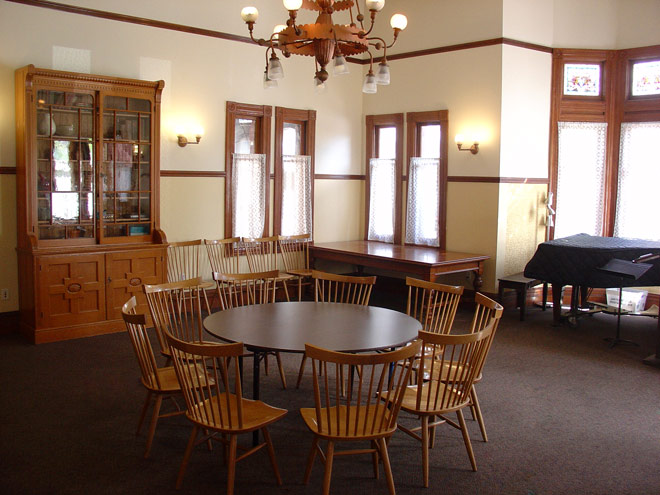
The Starr King Room is a Victorian parlor room suitable for small to medium-sized meetings, events, or receptions up to 50. Its carpeted floor, lace curtains, chandelier and Steinway baby-grand piano add a touch of intimacy and elegance to any event. For business events, the room includes a pull-down screen for presentations.
The Kitchen

A commercial grade kitchen, immediately adjacent to Wendte Hall, is available for rent with the rental of Wendte Hall or the Starr King Room. The stove has both a small and large oven and has six burners. The kitchen also contains a microwave, an ice maker, several commercial-grade urns for coffee, tea, or water, a dishwasher and a large double refrigerator.
The Program Room
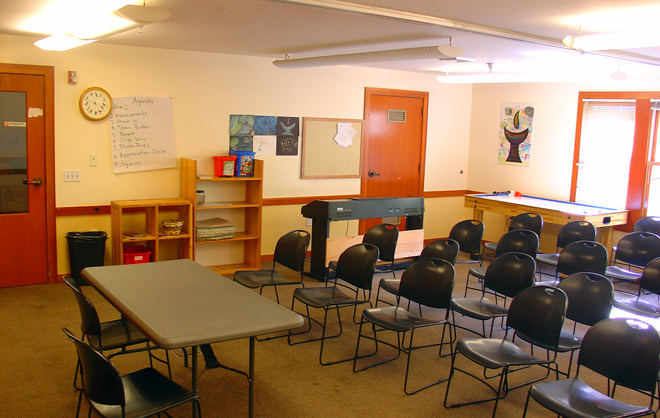
The Program Room, located on the second floor, is an economical choice for smaller meetings of 25-30, as a break-out room for larger meetings, and as a bride’s dressing room or child-care room for weddings. It is dividable down the center with a built-in sliding partition; when used in this way, the room’s two entrances allow it to function independently as the main room and break-out room, or as two break-out rooms for larger events.
The Arts and Crafts Room
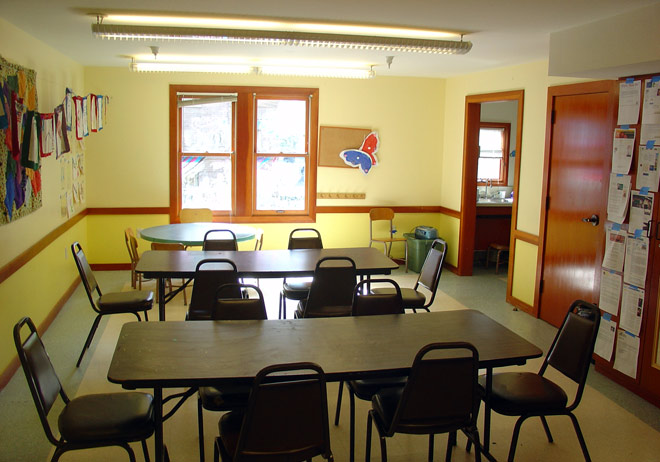
The Arts and Crafts Room, a smaller room approximately half the size of the Program Room and located directly adjacent to it, works well as a location for small meetings of up to 20. Like the Program Room, it can also function as an additional break-out room for larger meetings, or as a bride’s (or groom’s) dressing room or child-care room for weddings.
The Aedicula
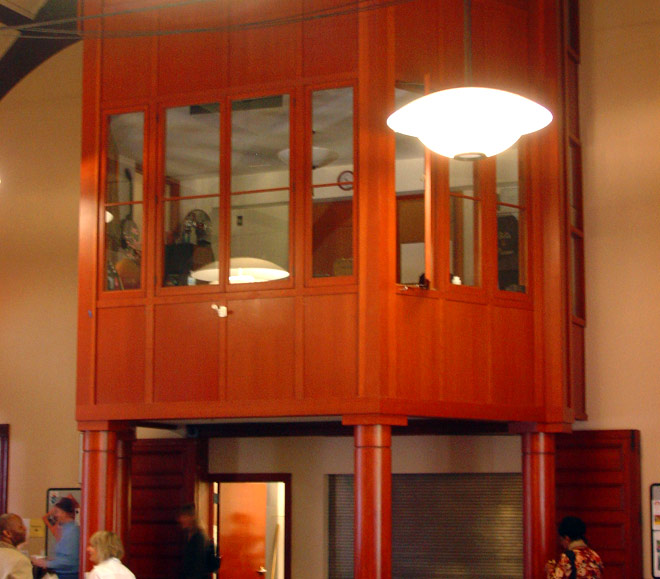
For renters of Wendte Hall, or on dates and times when Wendte Hall is not in use, the second floor of the Aedicula is also available for rent. This unique, half-decagon shaped room extends and looks over Wendte Hall and is ideal as a small break-out room or as a location to run client-supplied sound and/or lights for larger events. (Please note, however, that our own lighting and sound system cannot be accessed from this location).
Also Available
In addition to room-specific features as detailed above, we also have an overhead projector, easels, flip charts and a 27″ TV and DVD/VCR which can be moved to any room desired, as well as portable staging for use in Wendte Hall or the Starr King Room.
Our facility is very popular and space books up rapidly. For further information including pricing, contact the Church Administrator. Call (510) 893-6129, or email rentals@uuoakland.org. Please allow 1 to 2 working days for a reply. The Administrator’s hours are Monday to Friday 9 am to 4 pm.
